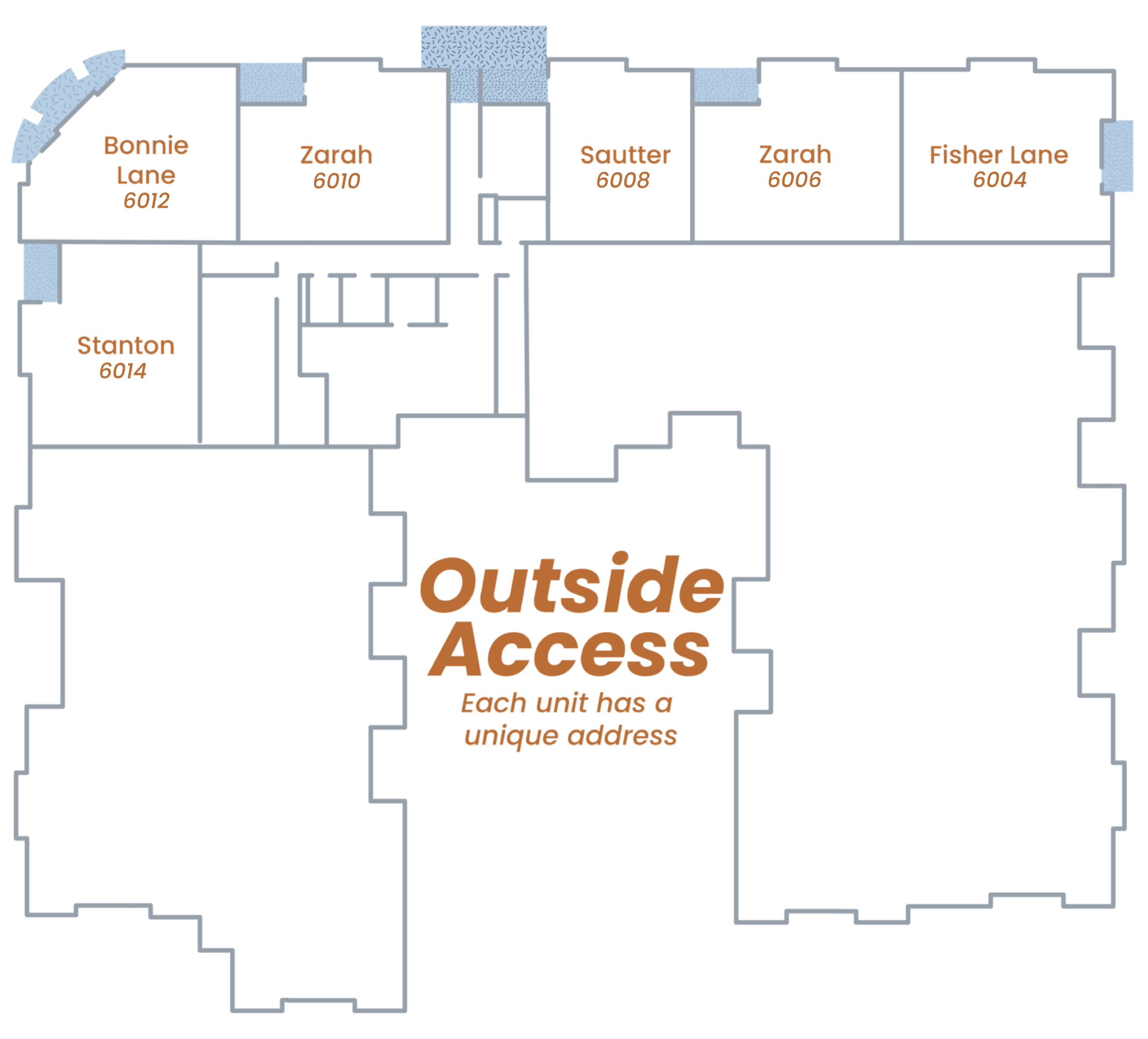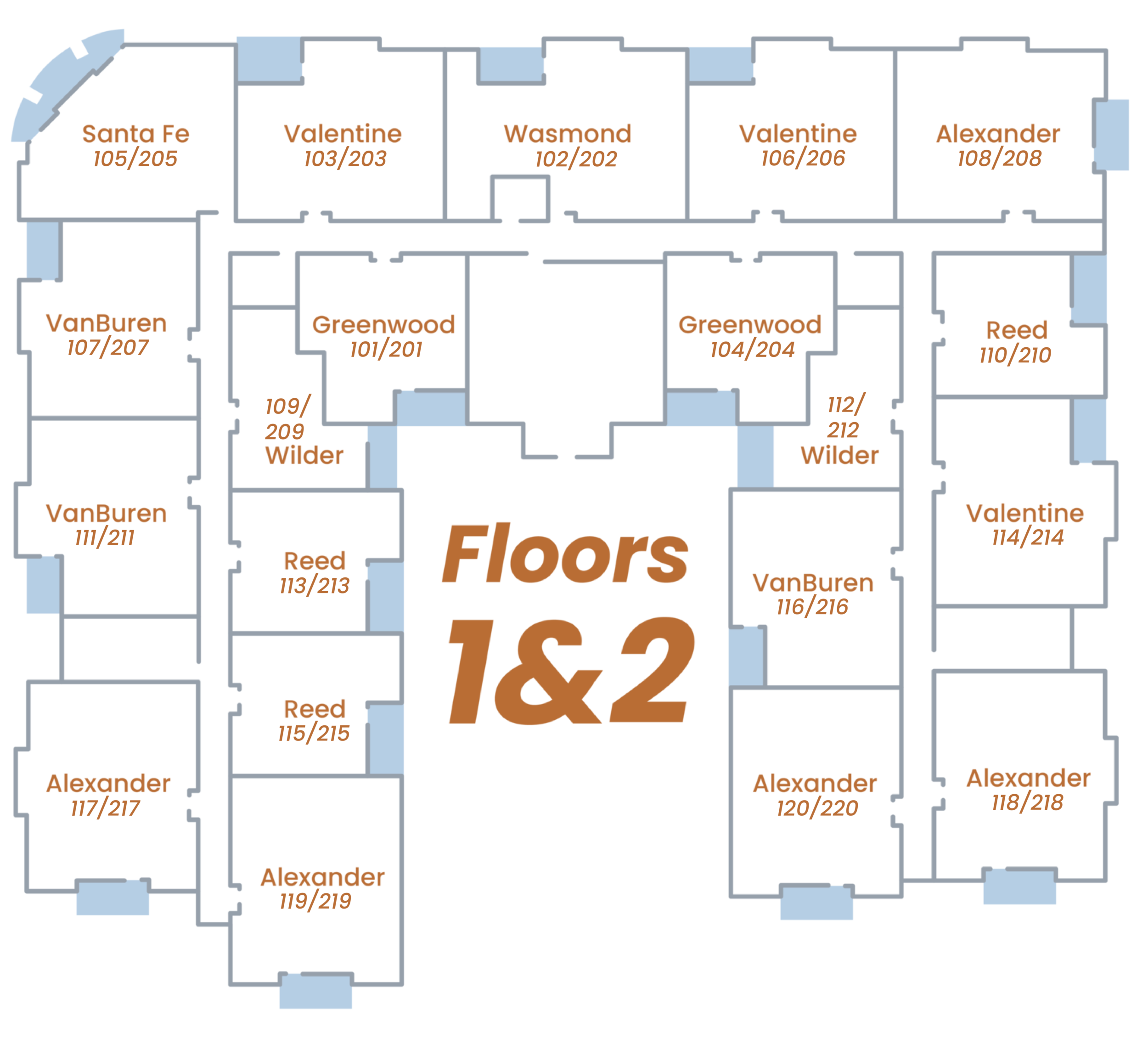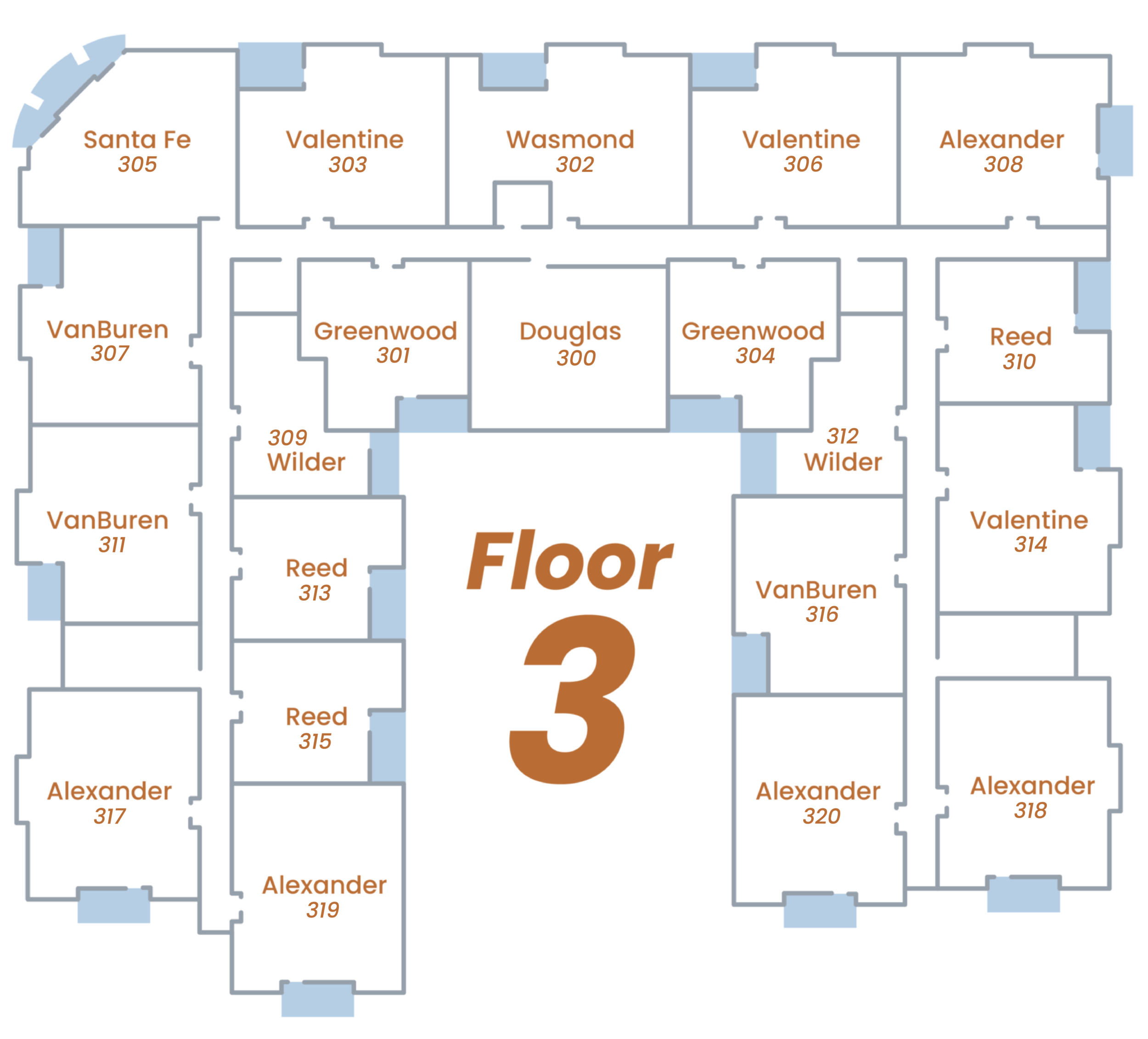Floor Plans
Unique Studio, 1, and 2 Bedroom Apartments
Contact us about any current specials!
At Sixty16, we offer an array of distinct floor plans that are uniquely designed to suit your lifestyle. With bright, open layouts and thoughtful features, this community is your destination for luxury studio, 1-, and 2-bedroom apartments in Shawnee, KS.
Open the front door and take in the high ceilings and sleek tile flooring, which extends throughout your home. High-end LG smart appliances, granite countertops, touchless on/off kitchen faucets, and soft-close drawers and cabinets come standard, along with an outdoor terrace/balcony. Walk-in closets and a full-size washer and dryer set makes laundry days efficient. Select floor plans also come with ceiling fans, glass shower doors, and even a private, external entrance.
Sixty16 is a well-connected community, with building-wide Wi-Fi access, Google and/or AT&T Fiber in each home, keyless entry fobs, and an app that you can use to open doors, change the temperature in your apartment, and manage your rent payments.
No matter what floor plan you’re looking for, you’ll find the right apartment space that feels like home at Sixty16. Schedule a personalized tour today.
Reed
1 Bedroom
VanBuren
2 Bedroom, 1 Bath
Douglas
2 Bedroom , 2 Bath
Santa Fe
2 Bedroom, 2 Baths - Only 3 available
Located in the Rotunda
Sautter
1 Bedroom Large; Ext. Entrance, 6008 Roger Rd.
Stanton
2 Bedroom, 1 Bath; Ext. Entrance, 6014 Roger Rd.
Alexander
2 Bedroom Large, 2 Bath
Bonnie Lane
2 Bedroom, 2 Baths; Ext. Entrance 6012 Roger Rd.
Located in the Rotunda
Greenwood
1 Bedroom Large
Valentine
2 Bedroom, 2 Bath
Fischer Lane
2 Bedroom, 1 Bath; Ext. Entrance, 6004 Roger Rd.
Wilder
Studio
Zarah
2 Bedroom, 2 Bath; Ext. Entrances, 6006 Roger Road & 6010 Roger Road
Wasmond
2 Bedroom Large, 2 Baths
| Wilder | Greenwood | Sautter | Reed | VanBuren | Stanton | Fisher Lane | Alexander | Wasmond | Valentine | Santa Fe | Bonnie Lane | Zarah | Douglas | |
|---|---|---|---|---|---|---|---|---|---|---|---|---|---|---|
| (S)tudio or # of Bedrooms | S | 1 | 1 | 1 | 2 | 2 | 2 | 2 | 2 | 2 | 2 | 2 | 2 | 2 |
| Bathrooms | 1 | 1 | 1 | 1 | 1 | 1 | 2 | 2 | 2 | 2 | 2 | 2 | 2 | 2 |
| Available Ground Floor Units | 2 | 2 | 1 | 2 | 2 | 1 | 1 | 4 | 0 | 0 | 0 | 1 | 2 | 0 |
| Available Above Ground Floor Units | 4 | 4 | 0 | 7 | 7 | 0 | 0 | 11 | 3 | 9 | 3 | 0 | 0 | 1 |
| Private, External Entrance - Street Address | Y | Y | Y | Y | Y | |||||||||
| ~ Ceiling Height | 9' | 9' | 11' | 9' | 9' | 13' | 9' | 9' | 9' | 9' | 9' | 13' | 11' | 9' |
| ~ 6'x12' Outside Terrace or Patio | X | X | X | X | X | X | X | X | X | X | X | |||
| ~ 25' Rotunda Balcony | X | X | ||||||||||||
| Ceiling Fan in Living Room - (Y)es or (C)apable | C | C | Y | C | C | Y | C | C | C | C | Y | Y | Y | C |
| Ceiling Fan in Master - (Y)es or (C)apable | C | C | Y | C | C | Y | C | C | C | C | Y | Y | Y | C |
| Master Shower Glass Door | X | X | X | X | X | |||||||||
| ADA Accessible or Type-A | 3 | 1 | ||||||||||||
| ADA Type-B Units | X | X | X | X | X | X | X | X | X | X | X | X | X | X |
| All granite countertops - Kitchen & Bath | X | X | X | X | X | X | X | X | X | X | X | X | X | X |
| Soft -close drawers & cabinets | X | X | X | X | X | X | X | X | X | X | X | X | X | X |
| 1 Entry Fob per Unit Resident | X | X | X | X | X | X | X | X | X | X | X | X | X | X |
| Sixty16 App - Connected Living | X | X | X | X | X | X | X | X | X | X | X | X | X | X |
| 100% Tiled Floors | X | X | X | X | X | X | X | X | X | X | X | X | X | X |
| LG Smart Appliances | X | X | X | X | X | X | X | X | X | X | X | X | X | X |
| Sixty16 Productivity Internet Building-Wide | X | X | X | X | X | X | X | X | X | X | X | X | X | X |
| Google & ATT Gig-Fiber available in each Unit | X | X | X | X | X | X | X | X | X | X | X | X | X | X |
| Touch On-Off Kitchen Faucet | X | X | X | X | X | X | X | X | X | X | X | X | X | X |
| Walk-In Closet Master | X | X | X | X | X | X | X | X | X | X | X | X | X | X |
| Walk-In Closet 2nd BR | X | X | X | X | X | X | X | X | X | X | ||||
| Unit Size (SF) | 673 | ~900 | 915 | ~813 | ~1,152 | 1,177 | 1,281 | ~1,262 | 1,324 | ~1,221 | 1,237 | 1,243 | ~1,159 | 1,097 |
| Monthly Rent | $1,140 | $1,320 | $1,520 | $1,190-$1,200 | $1,590-$1,640 | $1,890 | $2,110 | $1,820-$1,860 | $1,880 | $1,720 | $1,960-$2,180 | $2,190 | $1,980-$1,990 | $1,890 |

















